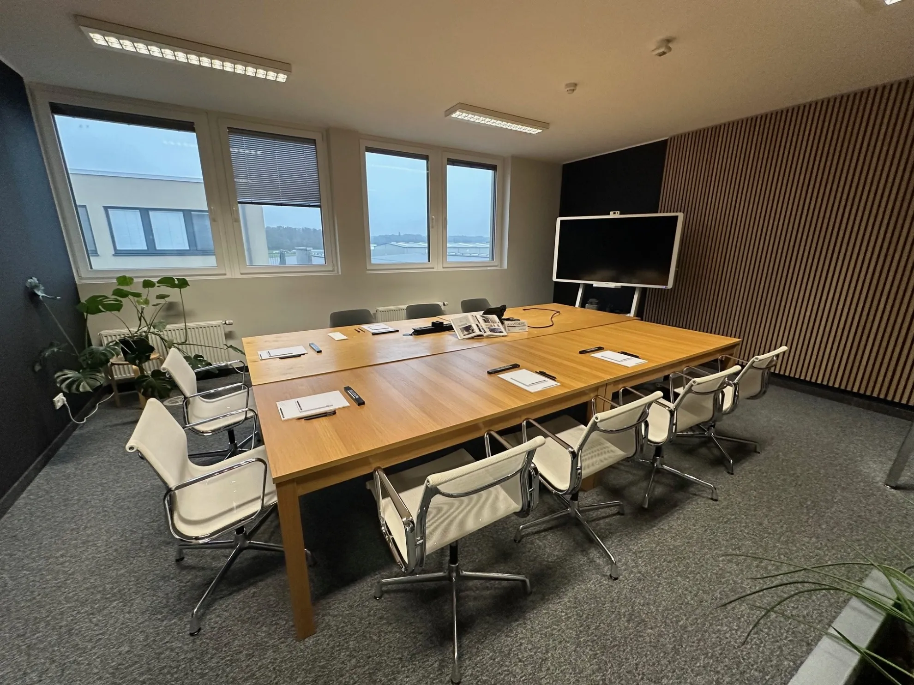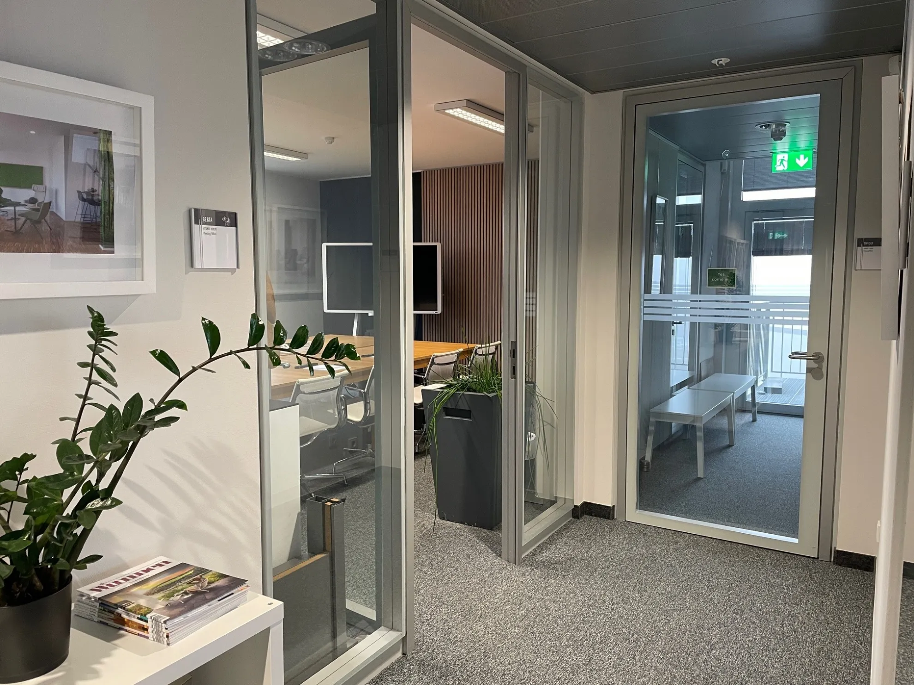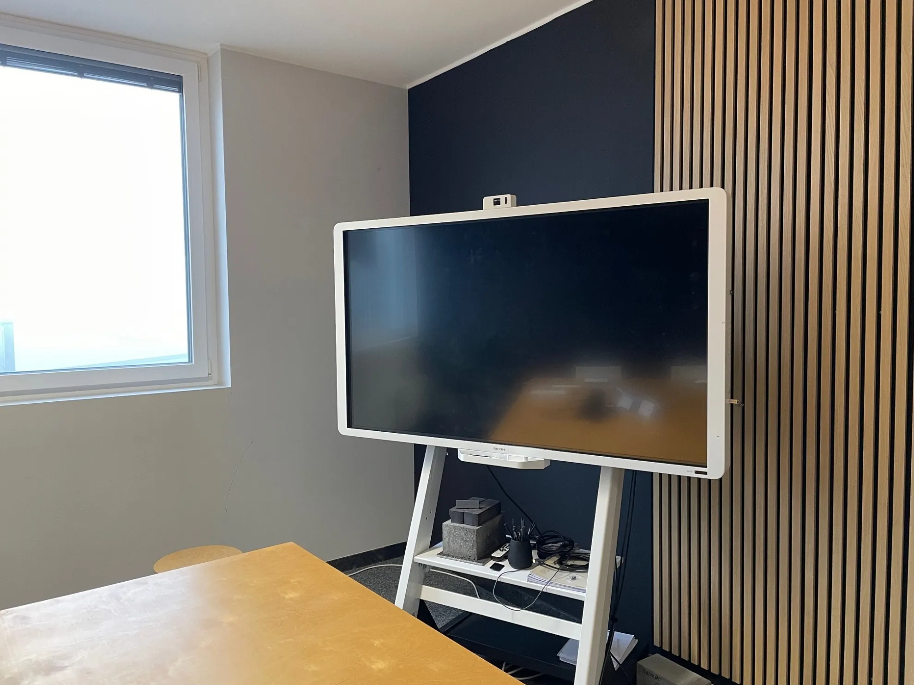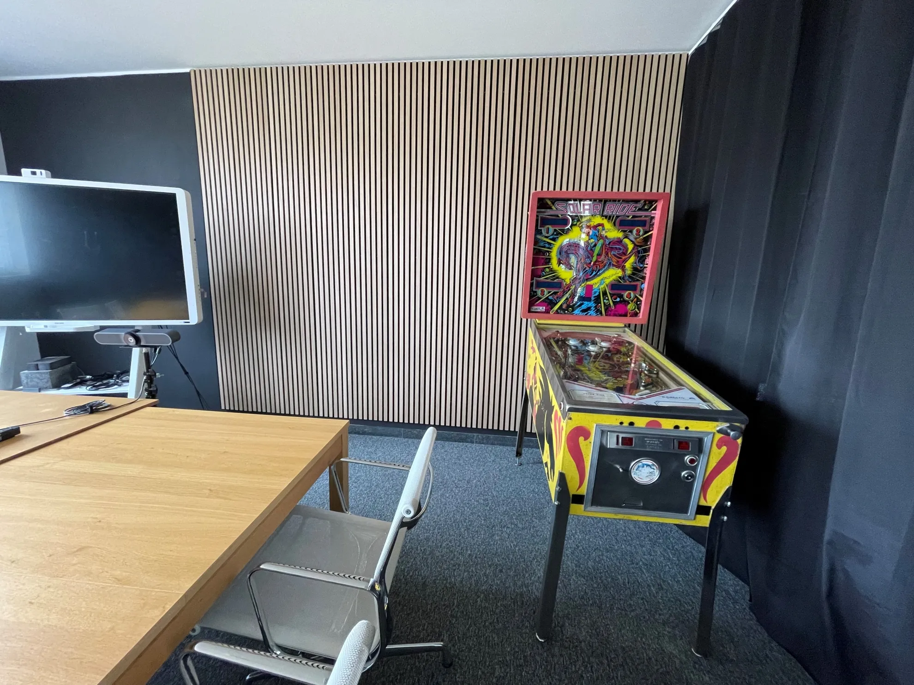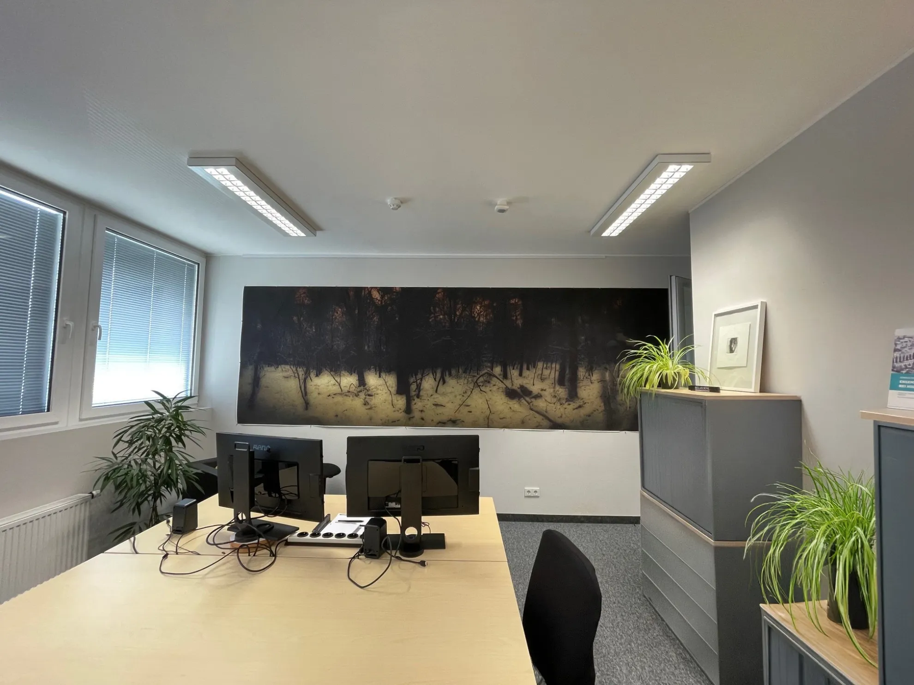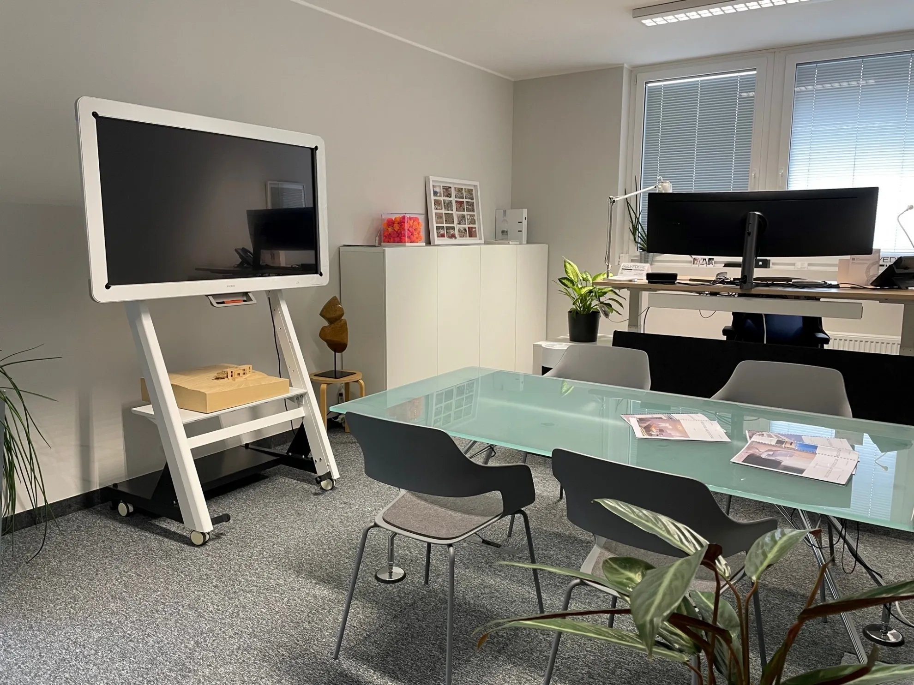At BELVEDERE Architecture, dialogue with our clients and partners is at the heart of our approach. Our meeting room “Berta” offers a spacious environment for meetings and workshops, suitable for projects of all sizes. With a capacity of 10 to 12 people, this room allows for the presentation of innovative concepts and detailed planning in the fields of architecture, interior design, workspace design, and urban planning.
Equipped with advanced presentation technology, ideas can be illustrated clearly, and developments discussed step-by-step. As a central space for creative exchange, we develop solutions here that meet our clients' specific requirements. If a smaller meeting is needed, the room “Hank” is available, accommodating 6 to 8 people. Additionally, there is another meeting space for up to 4 people in the CEO’s office. This range of options ensures we have the right space for every type of meeting and project phase—an essential step toward successful projects at BELVEDERE Architecture.
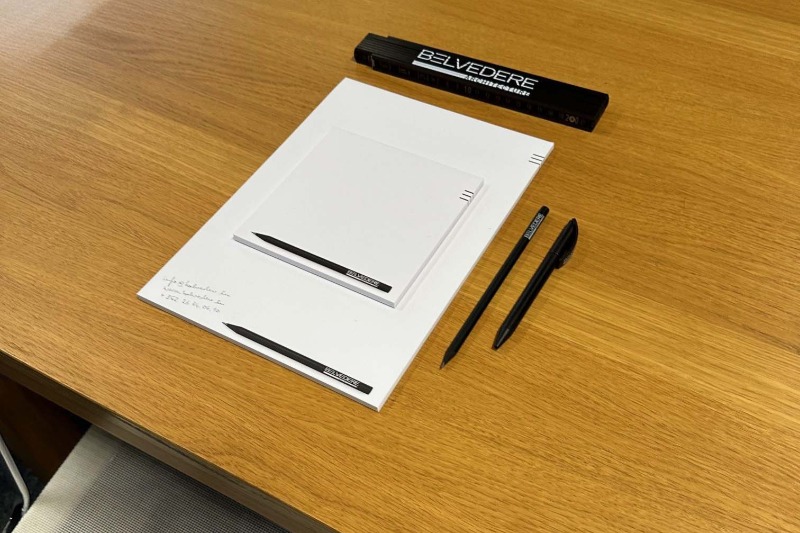
 All articles
All articles



