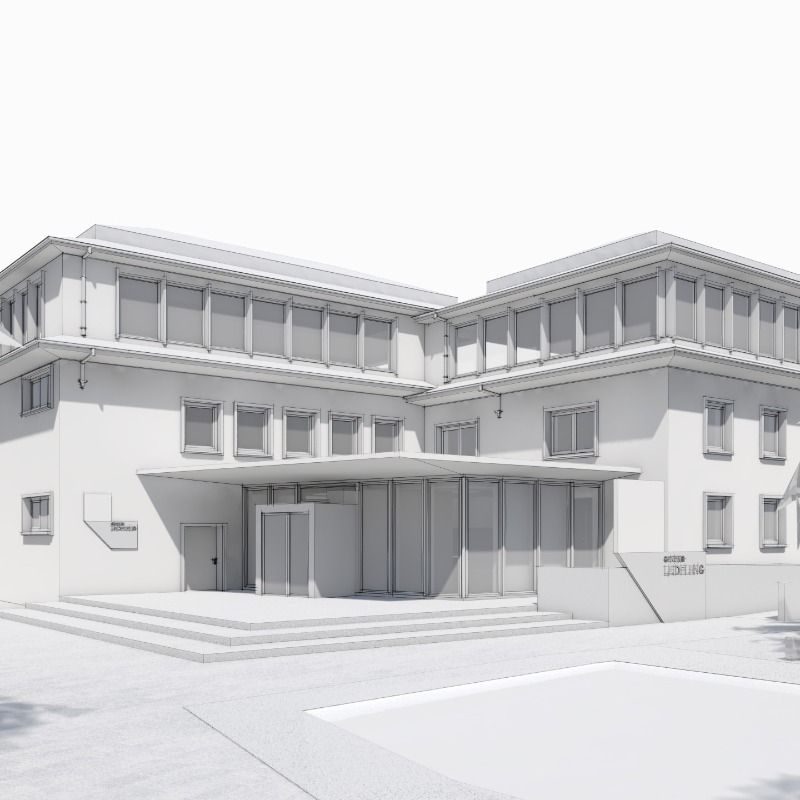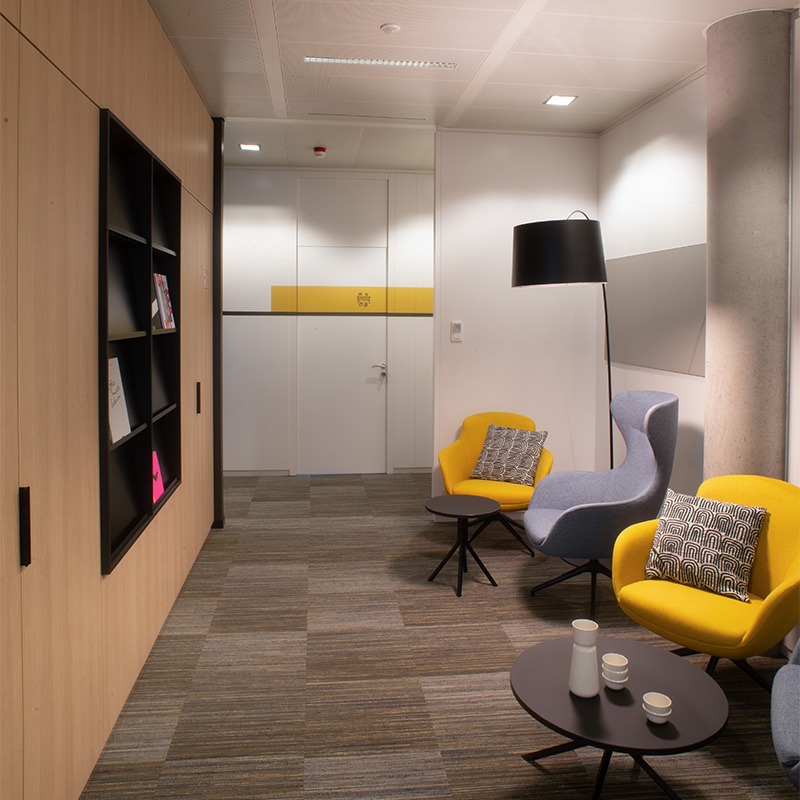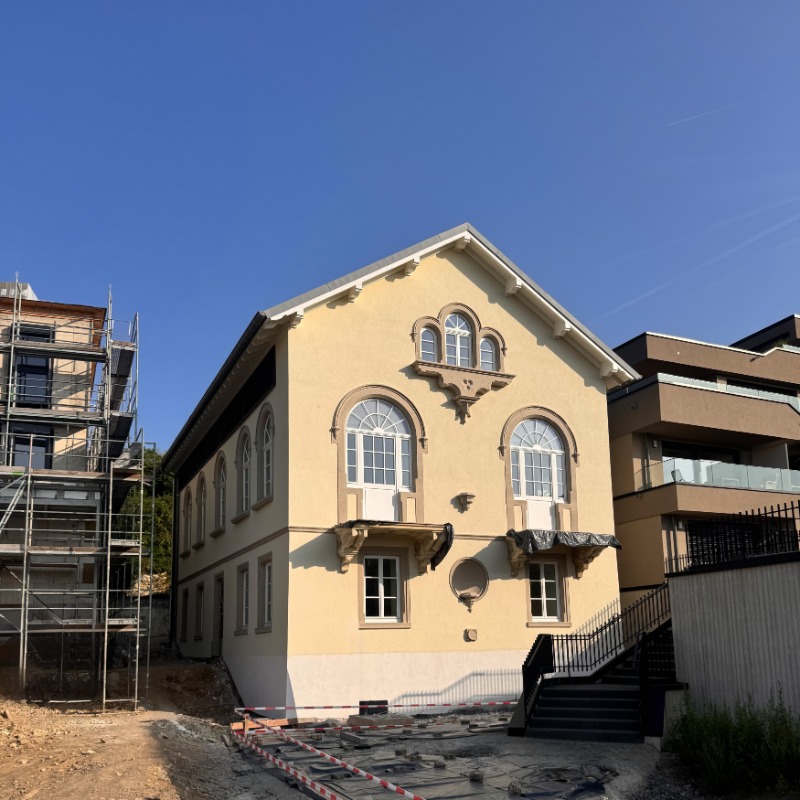
Office space
Interior architects specialised in the design of workspaces
Creating a modular and flexible working environment. Strengthen the well-being of your teams by design.
Is your working environment COMFORTABLE and STIMULATING for your employees? Are your office buildings still operational and adapted to market demand?
BELVEDERE Architecture designs customised professional spaces that optimise available volume and take into account the development prospects of your organisation by promoting the mobility and well-being of your teams.
.%5B1%5D.jpg)

Fitting out offices and coworking spaces
In a fast-moving world, the ideal working environment is one that adapts to all contingencies, be they organisational, sanitary, environmental, economic, permanent or temporary.
Project
- Office design
- Reorganisation of open space
- Coworking areas
- Catering
- Lobby
Missions
- Analysis of the usages and potentials of work forms and surfaces
- Strategic planning of needs and organisational planning
- Design proposal
- Change Management
- Custom-made furniture : Design and installation
- Site supervision and commissioning/hand-over
Projects
The 7th floor of Southlane Tower 1 in Esch-Belval has been transformed into an inviting and aestheti...
Architecture
Interior Design
Workspace Design
Conversion of a historic chapel into high-quality office space near the beautiful Mosel Esplanade....
Interior Design
Workspace Design
The historic building was transformed into a modern office with a neo-industrial design through exte...
Architecture
Interior Design
Workspace Design
Project Management
Visualisation & 3D
Conversion of office space in the Axento building for GSK Stockmann....
Interior Design
Workspace Design
Project Management
Interior Design for a new office building in Leudelange....
Interior Design
Workspace Design
Project Management
Office fit out on the 1st floor of the GALILEO building on the Belval university campus. The client ...
Architecture
Interior Design
Workspace Design
Visualisation & 3D
Interior design concept for the renovation of +/- 316 m² of office space for FREO Group at its Luxe...
Interior Design
Workspace Design
Interior design of several spaces in a new multifunctional building. ...
Interior Design
Workspace Design
Interior design of a new agency in Belval. In a space shared by several companies, achieving an opti...
Interior Design
Workspace Design
Infos
Since the beginning of the pandemic, we have been working on redesigning the workplaces to meet sani...
On 7. December last year, the building site panel for the Landewyck Building was finally installed....
The emblematic Heintz van Landewyck headquarters is currently under construction. A transformation o...
Right from the sketch, during the design phase, the architectural choices have a decisive impact on ...
"We aim for timeless, solid, sensible architecture, without losing our eye for beauty and whenever p...
In the context of our website relaunch it felt just the perfect time to develop a new icon. An icon ...
The realistic visualisation of a building project is an integral part of the design process at BELVE...
In its latest edition, Luxembourg Times reveals the uniqueness of Hollerich‘s Landewyck garden and...
Every two years, the Luxembourg Chamber of Architects and Engineers publishes the "OAI Reference Gui...
Paperjam dedicates an annual special issue to architecture and real estate, according to them "The b...
Optimising your workspace with BELVEDERE Architecture
3D visualisation
Tailor-made design
Modularity
Even before thinking about architecture or technical feasibility, it is the user who is most important in an office design project. Our team of interior architects and designers analyse the spatial use and users‘ requirements. We then harmonise the results with the company's development strategy.
Are you looking for an interior architect specialised in office design?
Do you want to modernise and optimise your workspaces to make them more operational? Do you want to strengthen the rental potential of your office buildings?






![Landewyck Building, Luxembourg [Award winner] Landewyck Building, Luxembourg [Award winner]](/public/plugins/article/pictures/article/gestarticles/landewyck-building-luxembourg-laureat-1.jpg)














