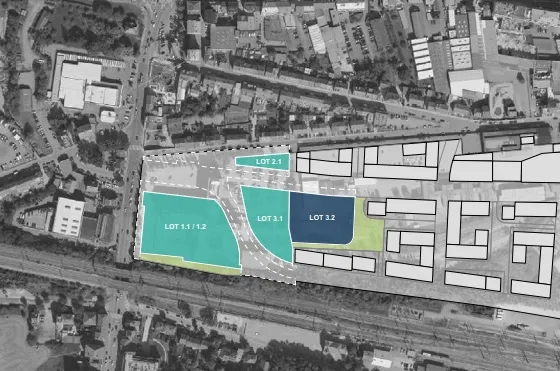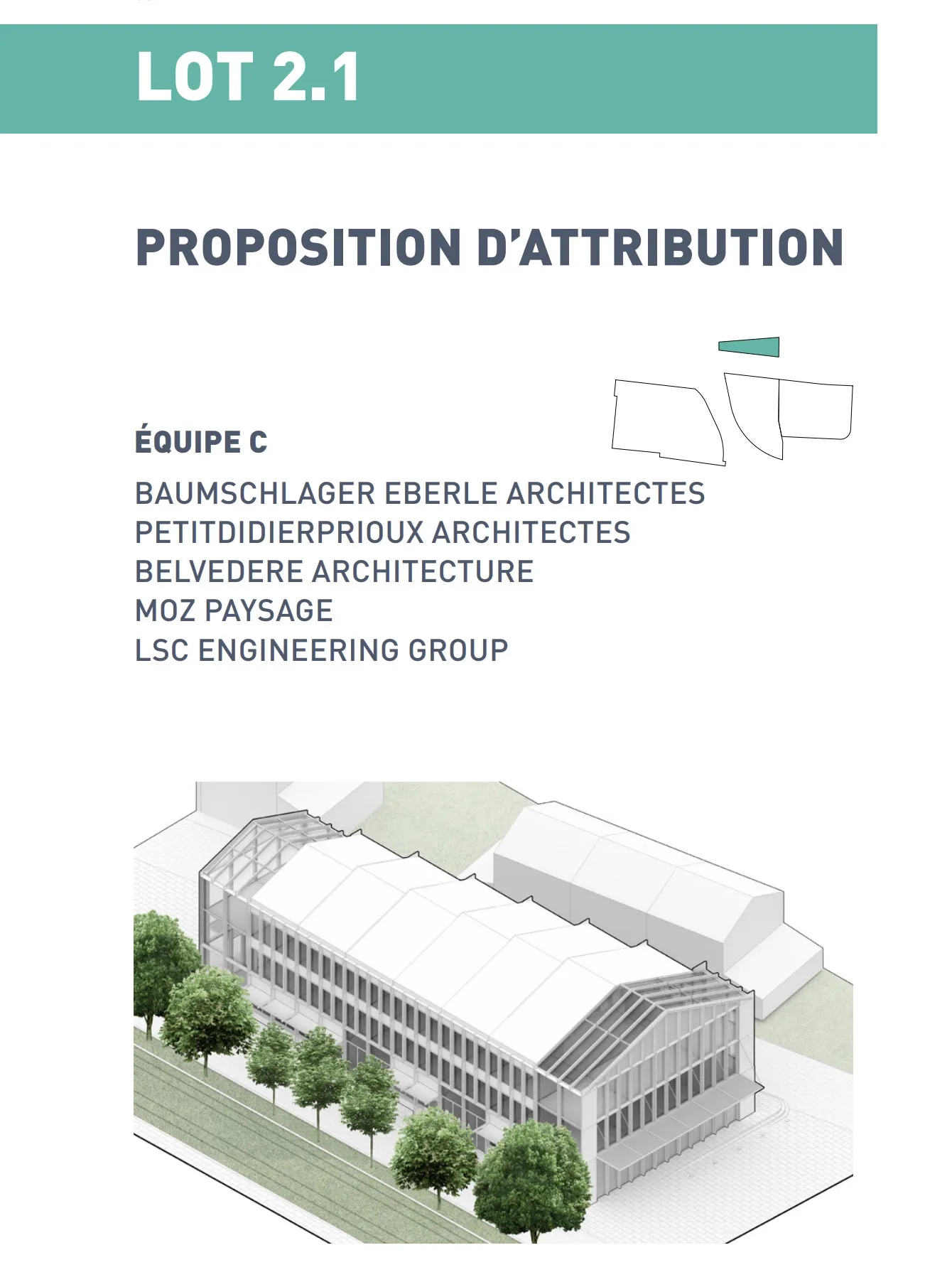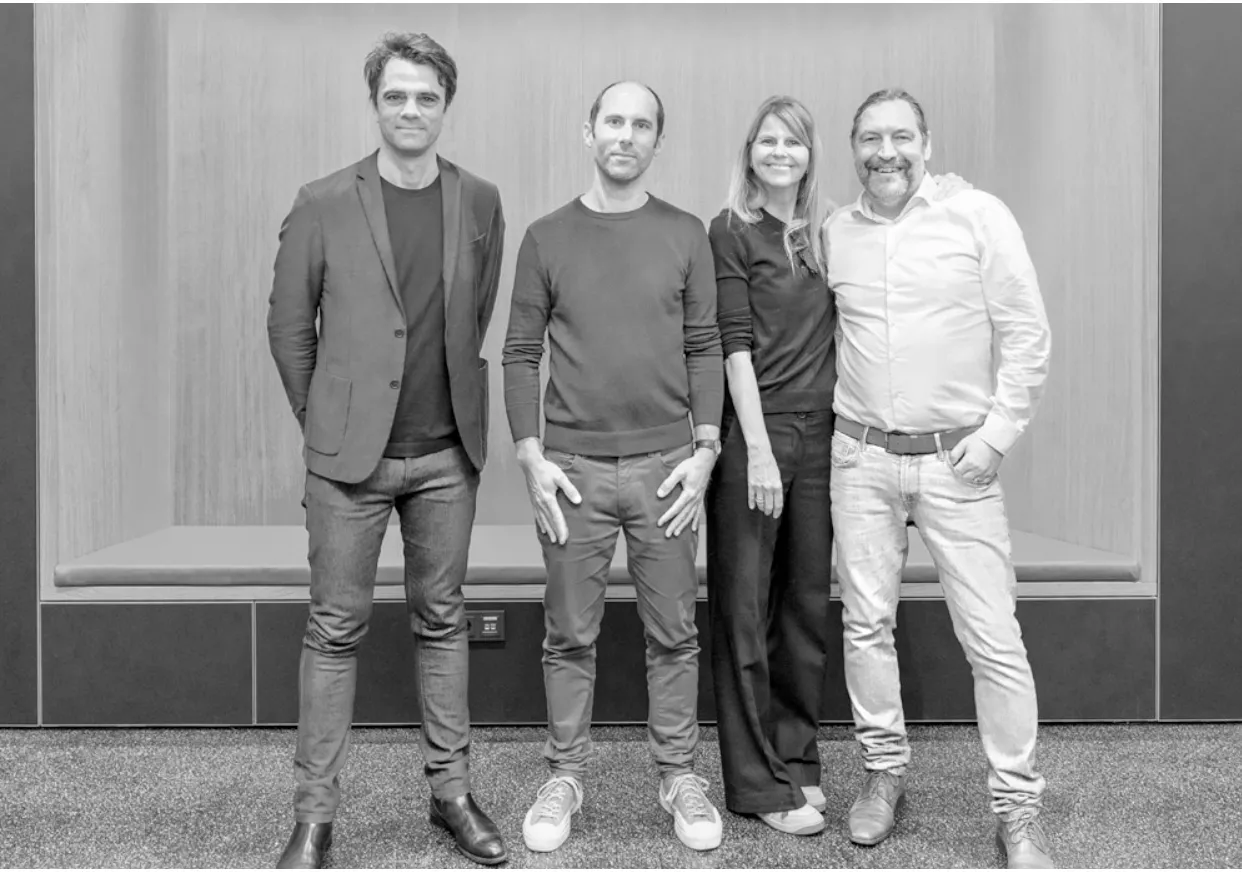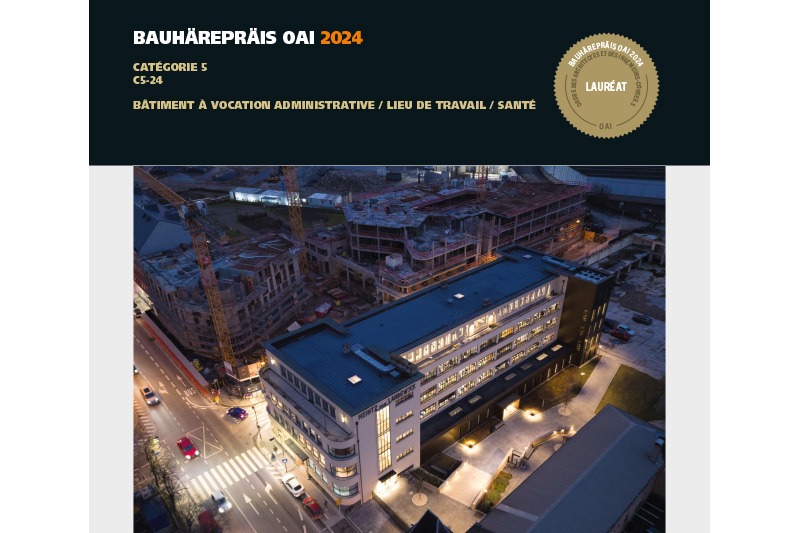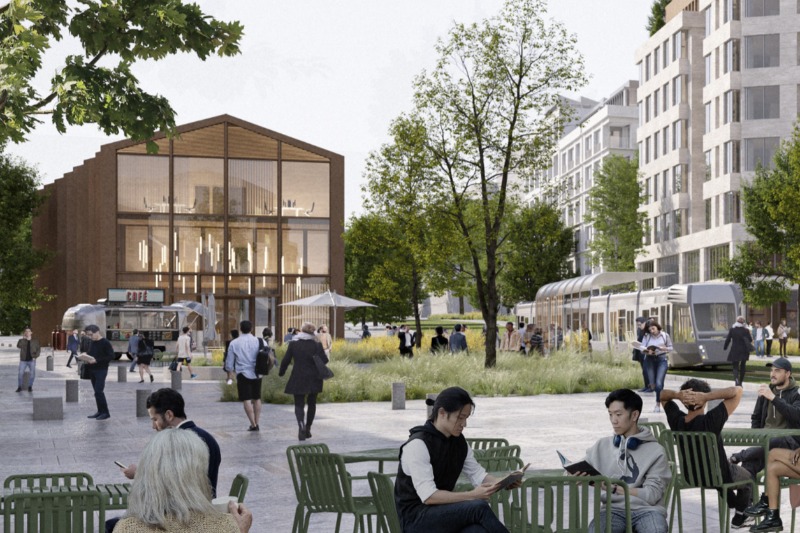
Nei Hollerich West competition - Our team has been selected !
Our bidding consortium has been selected to carry out the architectural design for one of the four lots of the mentioned district.
The "Nei Hollerich West" site, which is the subject of the aforementioned competition, occupies a central position in the "Nei Hollerich" neighbourhood, which will undoubtedly fundamentally change the face of this part of Luxembourg City.
According to the current PAG, the maximum gross built-up area of the entire site is approx. 59,650 m², divided into 4 lots. Of this, approximately 46,546 m² can be realised on the 3 lots of the compensation fund (lots 1.1/1.2, 2.1 and 3.1) and 13,104 m² on the lot of the City of Luxembourg (lot 3.2).
A total of 6 bidding consortia made it through to the final round in the two-stage process. In the end, 3 design teams were proposed by the jury to design the 4 lots. The group consisting of BELVEDERE Architecture (LU) / Baumschlager Eberle Architectes (FR) [Leader of the consortium] / PetitdidierPrioux Architectes (FR) / MOZ Paysage (FR) / LSC Engineering Group (LU) was retained for the development of Lot 2.1, where a generous food court will be established, featuring extensive glass windows on the ground floor enhancing the vibrancy of the square.
> Article on paperjam.lu (25.06.2024)
read online >
> Article on virgule.lu (26.06.2024)
read online >



