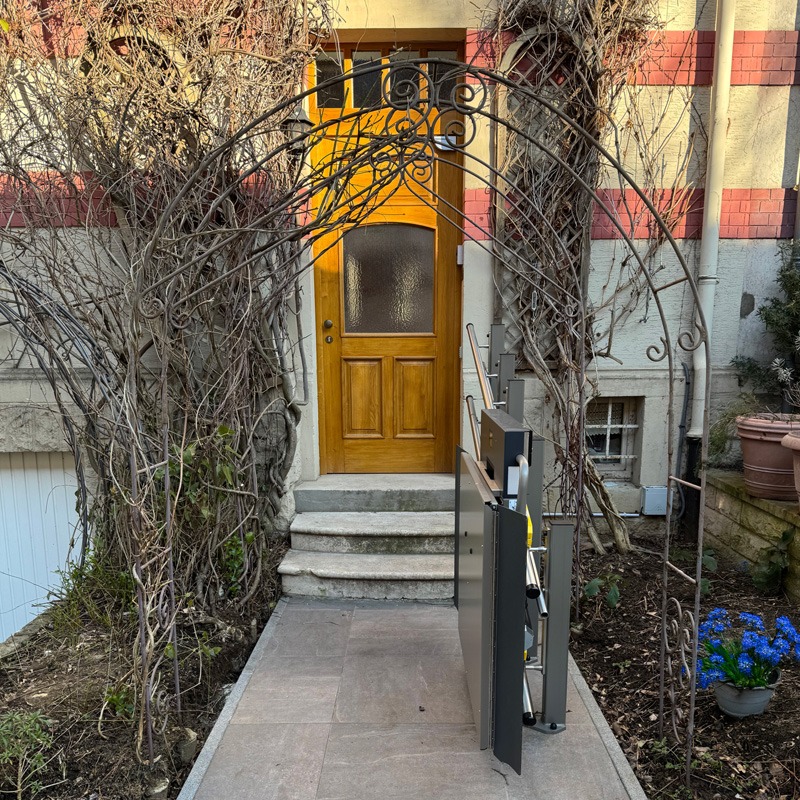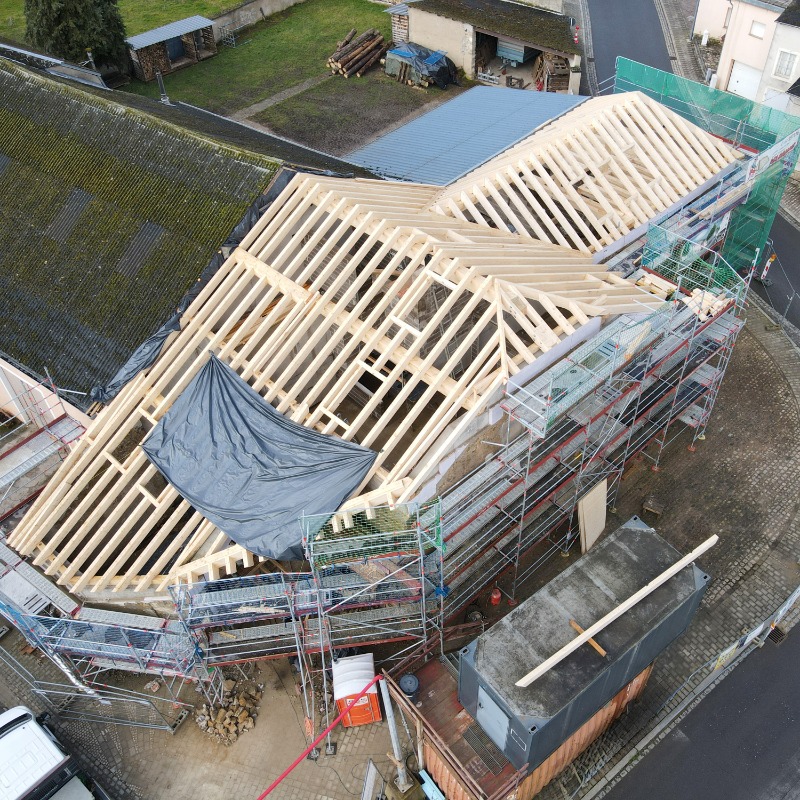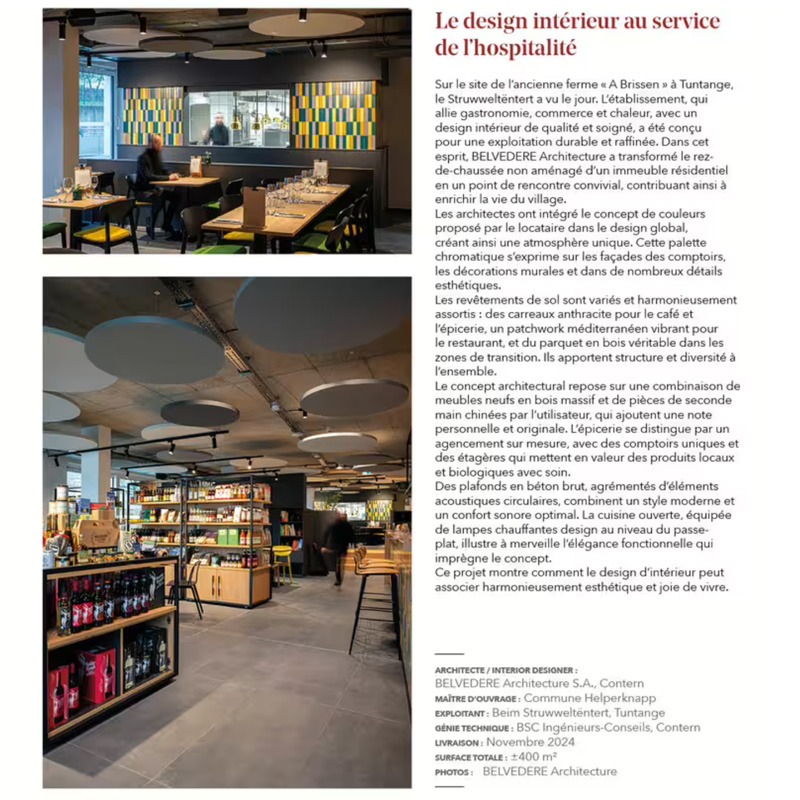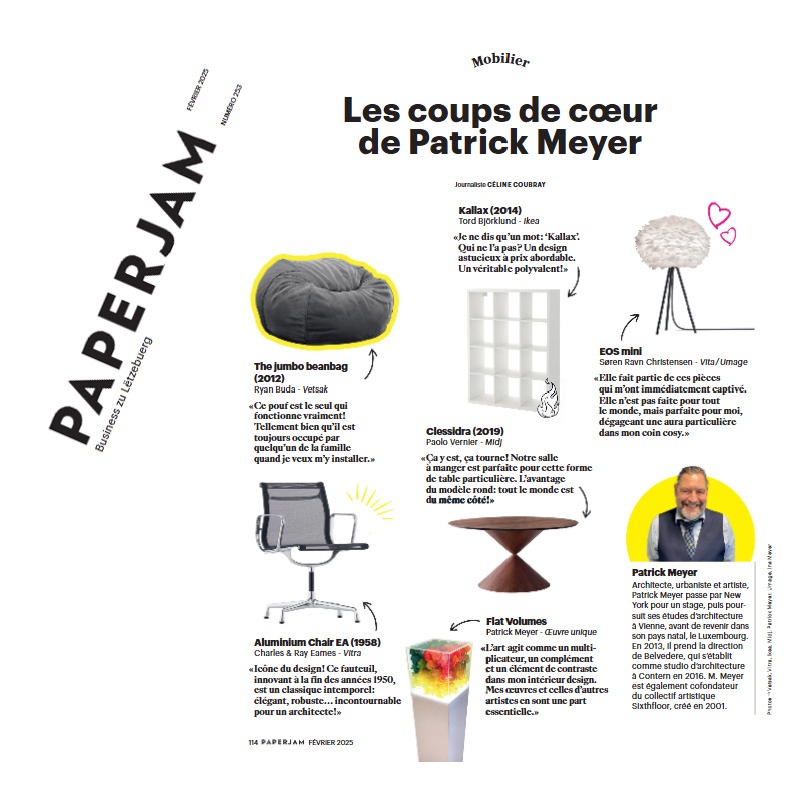COVID 19 - guidelines for the design of workspace.
Since the beginning of the pandemic, we have been working on redesigning the workplaces to meet sanitary requirements.
f the Corona crisis has reminded us of one thing, it is that protecting life is a top priority. We have long been committed to the sustainable use of material resources. The pandemic has brought human health back into focus. To apply it to the world of work: the well-being and safety of employees is a valuable asset that must be preserved in the long term.
The obligation to rethink workspaces
An intensive reflection process is underway. The employee must not be exposed to any risk of infection at the workplace. A return to the office, as it was before Corona, is not possible in principle, so the home office is suddenly not only an accepted but also a preferred working model. In order to be able to offer employees lasting security after returning to the office, more or less extensive adjustments have to be made. In this context, the office of the future has been given a new function: Pandemic resilience! Because the risk of infection in closed rooms, especially over a longer period of time, is very high.
.jpg)
Workspace design - COVID 19
As an architectural practice, the current crisis, which is far from over, is hitting us like any other industry. Since space planning is our core competence, we are at the forefront when it comes to developing pandemic-proof office design. For us and for our clients. That's why we developed corresponding design studies for different office types at an early stage. The emphasis here is on the requirement that employees do not have to wear mouth and nose protection all the time, but only in individual situations.
Taking action... the first steps:
So what can we do to make the office safer when we return from lockdown?
A lot can already be achieved with sustainable, low-budget measures, such as :
- Establish clear rules, inform staff and visitors in writing and verbally.
- Introduce shift work in combination with home office and, if necessary, redistribute offices so that departments/work groups can work as a team
- Staff should cross each other as little as possible, this can be achieved through directional rules or signposting
- Regular disinfection of surfaces and objects, ideally no sharing of objects
- Fixing partition wall elements such as OSB panels
- Efficient and regular ventilation of the rooms => Avoid aerosol accumulation!!!!
- Reduce the amount of time staff spend together in a room
- Avoid lifts as a "virus trap".
- Provide disinfectants and protective masks
Make major investments:
- Replace with non-contact models (e.g. doors, taps).
- Adapt ventilation systems (it is important to switch from recirculated air to fresh air), use efficient air filters (HEPA = High Efficiency Particulate Airfilter)
Think outside the box with BELVEDERE Architecture!
For individual advice, please contact us: info@belvedere.lu or p. + 352 26 34 06 10.
 All articles
All articles







